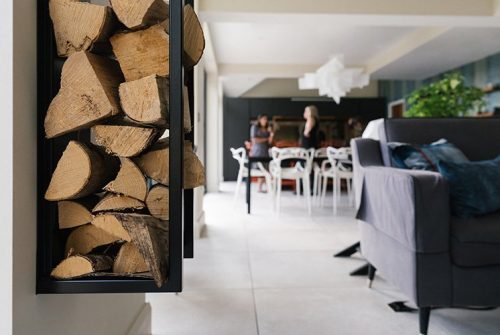Full Home Renovation, Ashbourne, Derbyshire

Full Home Interior Design, Ashbourne, Derbyshire
The Brief
Our clients asked us us to create a luxurious full home interior scheme to make them feel at home while they are in the UK The owners of this high-end property are a globe-trotting couple who bought a new home off-plan in Derbyshire as a bolt hole.

The Design: Master Suite
Our brief from the client was to design a restful, boutique hotel-style Master Bedroom. They really enjoy texture but aren’t fans of strong colours, so we began with wave-headed curtains on a Silent Gliss track and a pelmet in Black Edition Anukka in Rose Quartz fabric. All of these lovely soft furnishings including the cushions have been made by the ever talented Lynne Kelly Curtains Ltd.
The existing bed has been tied into the colour scheme with an ottoman and matching chair in Luxor Velvet and grounded with a lovely area rug from Atomic Interiors, RV Astley chest-of-drawers, bedside tables and table lamps have been provided by House of Isabella. The crowning glory, so to speak, is the dramatic ceiling light from Ocean Lighting.

The Master Bathroom has been reconfigured with a wall hung toilet and sink cabinets courtesy of Stephen Christopher Design, with a roller blind and pelmet in the same fabric as the Master Bedroom for the sake of continuity.
A bedroom has been repurposed as a Dressing Room, also by Stephen Christopher Design. This beautiful and relaxing space has been designed specifically for the client, with lots of long hanging space and shoe storage. The dressing table on the opposite side is flanked by cases for the client’s designer handbags on either side.




Kitchen and Utility Design
Although the Kitchen design was set by the time our clients purchased their home, it needed a little finessing. The Kitchen plan had a fundamental flaw – no bin for waste or recycling, and no obvious place to position a free standing one.
Stephen Christopher Design have created a fantastic unit for washing machines and tumble dryers that bring them up to waist height. We positioned them in the garage, making space in the Utility Room for integrated waste and recycling bins. Problem solved!
The original tap was replaced with a Quooker boiling water tap, and the extractor fan (a chunky stainless steel monster which looked like it belonged in a chip shop) and induction hob were replaced with a Bora induction hob with downward extraction. We installed this sleek (and very reasonably priced) ceiling light with a splash of blue with bar stools by Danetti.


Open Plan Dining Room and Sitting Room Design
The generous ceramic-topped dining table also from Danetti is nestled among dining chairs made by F&M Steed covered in this fantastic printed velvet piped in blue leather.
The velvet (Soho Cloud) and leather theme continues in the Sitting Room area with custom furniture made by the same local manufacturer, sitting on an area rug in shades of blue and taupe/grey. All of these elements complement the striking wave-headed curtains in this Harlequin fabric made in-house by Lynne Kelly Curtains Ltd.
These areas are united by gorgeous ceiling lights by Spanish manufacturer Schuller.


Living Room Design
Contemporary creamy-white reclining sofas flanked by his and hers side tables by Amara sit on a Porcelanosa wood-effect tile floor softened with this glorious Nourison area rug from Naken Interiors. The Laing & Eimil sideboard sits snugly into the recess to the left of the fireplace topped with this table lamp.
Facing the Living Room is this dramatic new staircase by Neville Johnson, a glass and dusted oak confection complete with under-stair wine rack – a fun use of otherwise wasted space.




Emma is great! Hire her!
Our client, Ashbourne, Derbyshire


