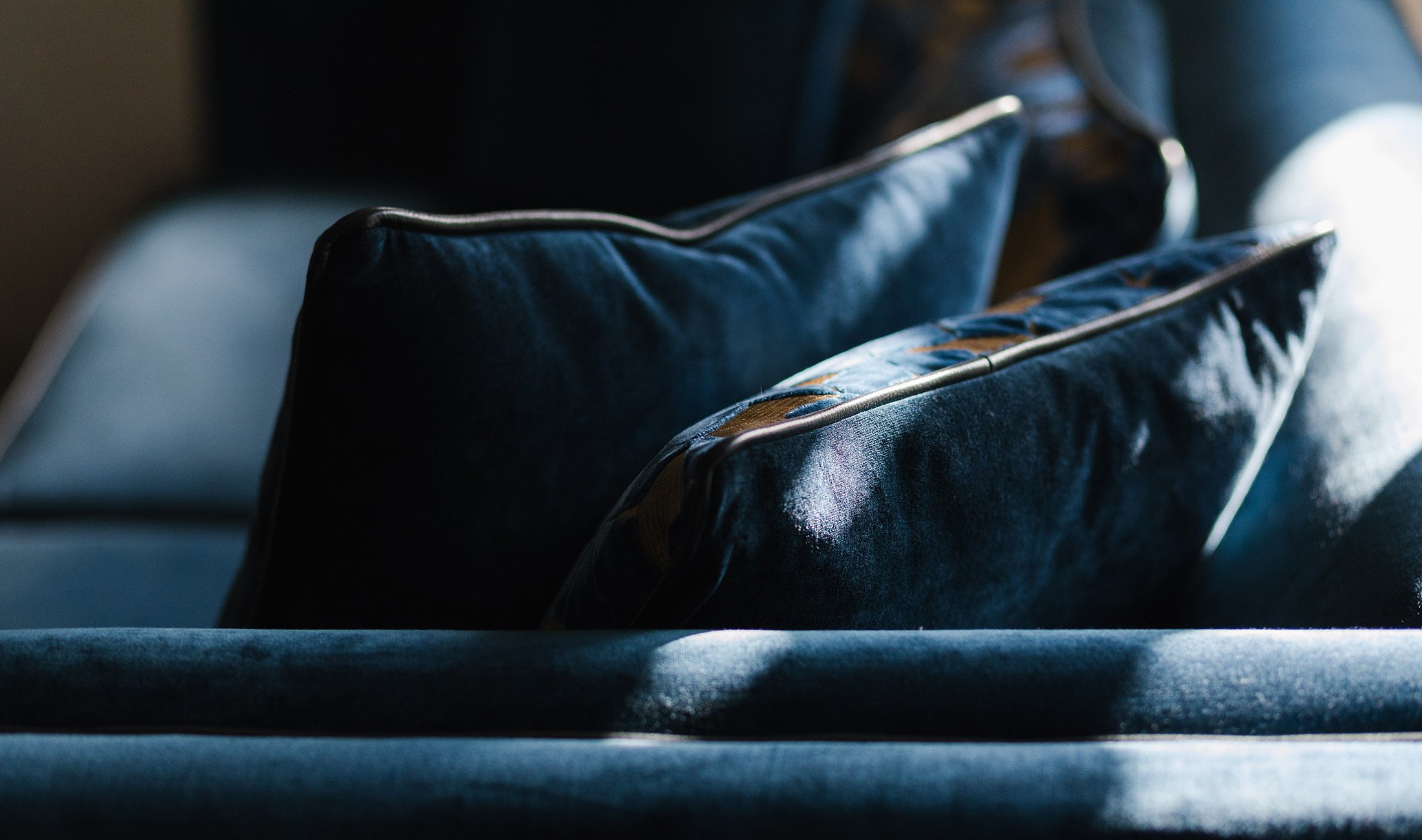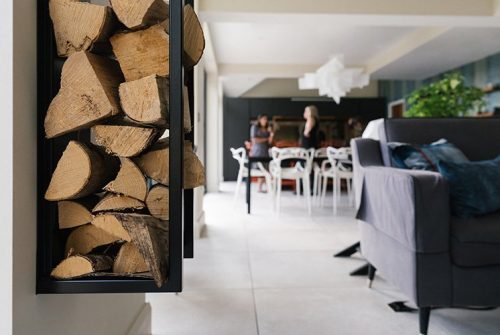LIVING ROOM INTERIOR DESIGN, MAPPERLEY, NOTTINGHAM

Living Space Design, Mapperley, Nottingham
The Brief
Our clients are a couple in their 30’s with a young son who moved into their large 1930’s family home 18 months ago. With an extension planned for the near future, they wanted to concentrate on a previously unused room, converting it into a sophisticated adult space, a Living Room in which to spend time together as a couple, and for entertaining. They wanted this space to be light, airy, and elegant.




Other Considerations
Sophisticated lighting and a strong use of texture were desired.
A newly installed contemporary gas fire needed to be incorporated into the design.
Original features were to be renovated and/or retained including weather damaged stained-glass windows.
Existing French doors into the adjoining playroom required a privacy screen.




The Design
We began with restoration work to the original internal door, removing a layer of plywood installed in the 1980’s and making repairs prior to painting. The round stained-glass windows were replaced with acid-etched plate glass, providing privacy while retaining light. The double-glazed panels in the French Doors were replaced with acid-etched alternatives which keep the playroom and the adult spaces separate.
The sofas and chair were designed with F&M Steed, a skilled local family-owned maker of upholstered furniture. The sofas, covered in an elegant Designers Guild fabric in cerulean blue and burnished gold, piped and buttoned in blue leather, are set around a lovely &Tradition coffee table – this striking pattern is repeated in a Wi-Fi enabled mechanised Roman blind created by the ever-talented Lynne Kelly Curtains Ltd. Farrow & Ball Elephant’s Breath No. 229 in practical Modern Emulsion and matching Eggshell woodwork makes for a contemporary treatment, with neatly stripped and restored ceilings painted in All White No. 2005.


The Finishing Details
An old, inefficient radiator has been replaced with this Milano one in black, and the mirror that now sits above it bounces light around the room.
The lighting, side tables and side board in black and warm-toned metals complete the look, with a final flourish of texture and colour in the area rug and sofa throw.

We were extremely pleased with everything from the design brief to the final touches
“We asked Emma to design a formal living room for us, an elegant and sophisticated adults only sanctuary. The only thing that we didn’t love from Emma’s original design was the lighting, but when we brought this to her attention she offered us a number of alternatives, one of which we loved! We were both working from home, so opted for the project management service. Emma selected and organised the various tradespeople, which allowed us to continue to work uninterrupted. We were extremely pleased with everything from the design brief to the final touches. See the photos of the finished design for yourself! ”
Client, Mapperley, Nottingham
