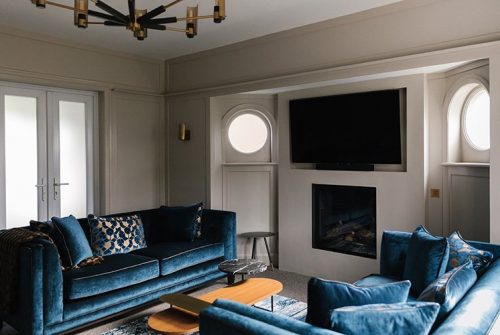FULL HOME RENOVATION, NUTTHALL, NOTTINGHAM

Full Home Renovation, Nuthall, Nottingham
The Brief
Our clients are busy professionals with two young children whose property, situated in a conservation area, had been extended by the former owners to its maximum footprint. The only way to increase the size of the house was to incorporate the garage space into the house and completely reconfigure the layout. The architect developed an airy open plan design at the rear of the property and connected it to the large garden with a series of bi-fold and French doors. This space incorporated a vaulted ceiling in the new Kitchen, flowing into a Dining Area and Living Room.


Other Considerations
The Johals did a lot of family entertaining and wanted to be able to maximise seating on those occasions.
Multiple family members have asthma, so dust traps and anything ‘furry’ should not be included.
This Northeast facing space needed to be bright and vibrant.
The clients wanted the style of their home to be striking and contemporary with a strong use of colour.




The Design
The Kitchen and Utility have been designed in collaboration with Stephen Christopher Design. A German kitchen was chosen in graphite with elements of walnut for contrast, and fitted with a Quooker boiling water tap and combination Bora induction and gas hob with downward extraction, among other high end appliances.
Lighting is an important design feature in this home and is used to zone the space. From the simple yet elegant task light suspended from the vaulted ceiling over the island, to the origami-like dining pendant, to the table, ceiling, and floor lamps in the Living Room.
The spaces are unified using a strongly textured Anthology wallpaper in shades of blue and silver, and tie in with the kitchen with the use of walnut doors with graceful Italian door furniture. Small seating areas allow for places to read or sit with a cup of coffee and enjoy the view of the garden, and these combined with nesting footstools and a large L-shaped sofa make seating large numbers of people comfortably a breeze, while the contemporary log burner makes for cosy winter nights in.
The photographs on this page show how stunning the result was (and how it perfectly matches their very specific brief). The client was so delighted that they allowed us back into their home to take these images, for which we are very grateful.


“Emma went above and beyond”
“Emma Cockroft has been absolutely brilliant and has helped us design our remodelled home to give it the WOW factor! Emma had a very nice approach, she really took the time to understand our tastes and what we wanted and came up with some fantastic ideas and solutions, many of which we would not have chosen ourselves but have worked so well. Emma went above and beyond in her role to make sure we were completely satisfied with the end result, often taking us on field trips to see and choose certain products first hand. Emma then showed us her plan on a very easy to follow presentation and even at this stage, after all her efforts, we were able to make changes if we weren’t completely satisfied… as it happened, we were completely satisfied but it was nice to still have the option to change things.
After that we could choose to purchase all the products ourselves or have Emma project manage the job for an extra fee. We asked her to project manage and it was really worth it! Emma communicated well with our builders and kitchen suppliers and made sure everything was delivered on time and everything was put in place to the exact specifications that were on the presentation. Even after all the fees have been paid, Emma has kept in touch and will be visiting the house to help us dress it up. If you want to give your home or certain rooms that “designer show-home look” we would highly recommend Emma.
Thank you.”
Our Clients from Nuthall, Nottinghamshire
